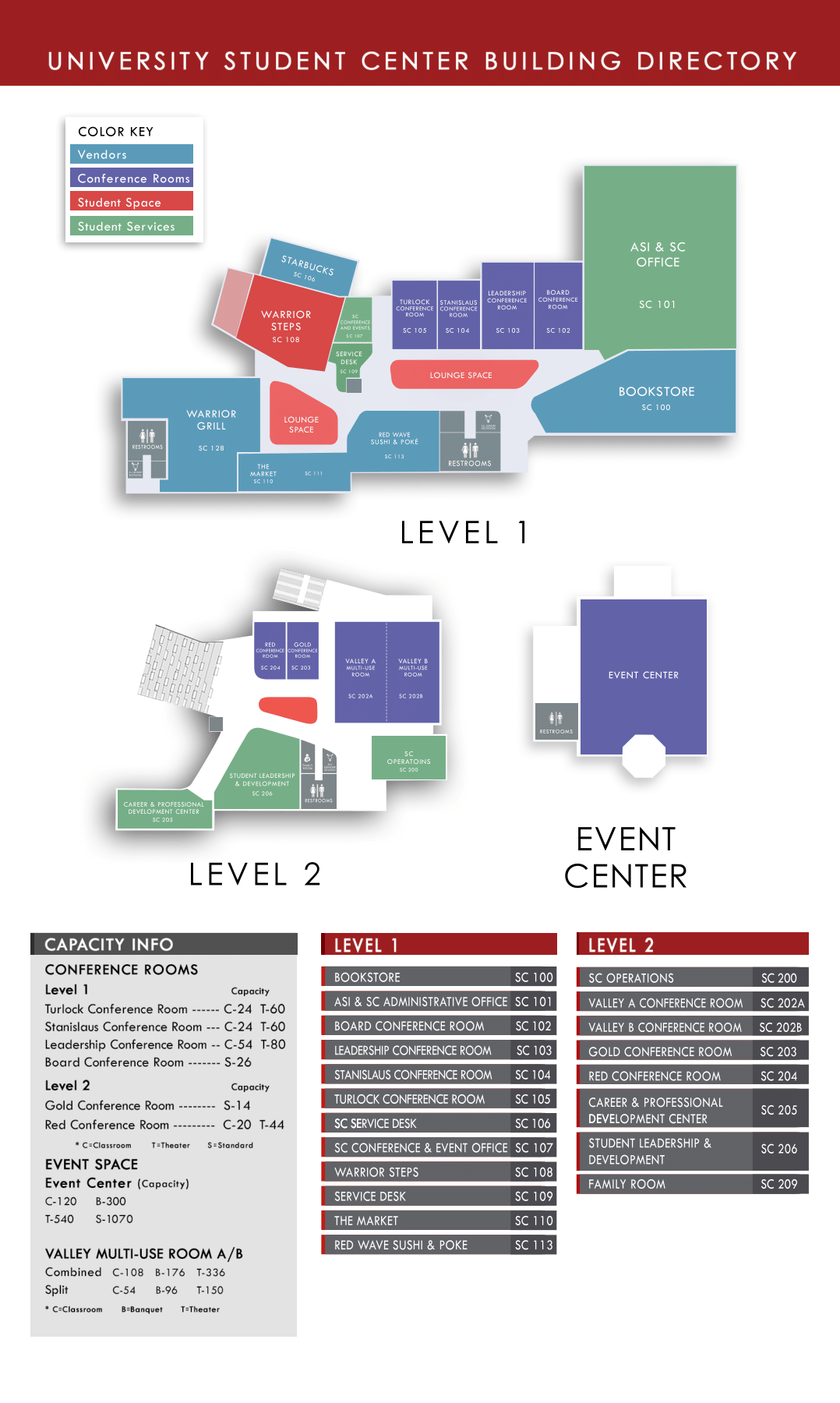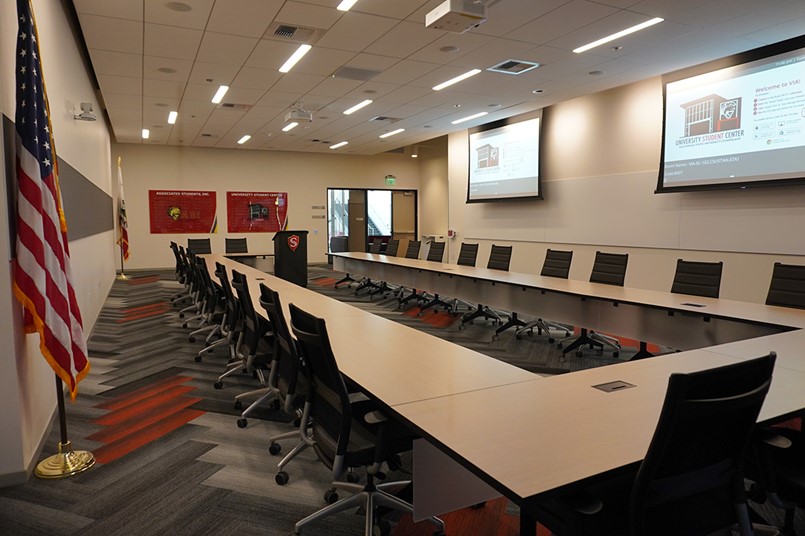
The University Student Center was designed to ignite campus spirit and strengthen student engagement. Students from all backgrounds can find a place where they feel connected and supported.
The building was thoughtfully created to meet the evolving needs of our campus community. It is a place to engage, empower and transform the student body. The University Student Center is the heart of the university and will be characterized by modern design and sustainable practices.
The Student Center strives to provide an environment where students can collaborate, create, feel comfortable and reach their full potential!
SC Building Information
- Constructed: 2018 - 2019
- Grand Opening: Feburary 3, 2020
- Project Cost: $62 Million
- Student Center
- Gross Interior Space: 75,000 Sq. Ft.
- Exterior Space: 25,000 Sq. Ft.
- Assigned Interior Space: 61,750 Sq. Ft.
- Total Usable Space: 86,750 Sq. Ft. (Interior & Exterior)
- Event Center
- Gross Space: 12,804 Sq. Ft.
- Assigned Space: 10,500 Sq. Ft.
- Total Usable Space: 10,500 Sq. Ft. (Interior)
- Solar Power: Equipped with 1,052 solar panels on the roof, generating renewable energy.
- Energy Efficiency: Featuring the latest in interior lighting technology for reduced energy consumption to support green campus initiatives.
- Rainwater Collection: Innovative systems capture rainwater for environmentally-friendly use.
- Event Promotion: Multiple flat-screen displays promoting ASI and SC events to keep the campus community engaged while minimizing paper use.
- The Warrior Grill
- Starbucks
- Red Wave Sushi & Poke
- University Bookstore
- The Market
- Student Leadership, Engagement, & Belonging
- Summer Hours
- Monday - Friday: 7:30AM - 4:00PM
- Saturday: Closed
- Sunday: 2pm - 8pm
- Fall Hours
- Monday - Thursday: 7:30AM - 8:00PM
- Friday: 7:30AM - 5:30PM
- Saturday: Closed
- Sunday: 2pm - 8pm
- Winter Hours
- Monday - Friday: 7:30AM - 5:00PM
- Saturday: Closed
- Sunday: 2pm - 8pm
- December 21st - Jan 1st: Closed
- Spring Hours
- Monday - Thursday: 7:30AM - 8:00PM
- Friday: 7:30AM - 5:30PM
- Saturday: Closed
- Sunday: 2pm - 8pm
Facility & Event Services
About Our Spaces
Looking for a location to host your meeting, programming event, or department training? The University Student Center has conference rooms, multi-use rooms, and an event center to meet your needs. Our venues are great for meetings, workshops, banquets, and many other events. Each conference room features a variety of room setups and cutting-edge technology. Our team takes pride in offering superior customer services and solutions to ensure a successful event.
Registered Student Organization (RSO) Credit Policy
Are you a Registered Student Organization on campus? Your organization could be eligible for up to $1,000.00 credits per year to be used towards equipment and reservation cost for events taking place in the Student Center. View the SC Facilities, Equipment, & Supplies Credit Policy or contact us for more information!
Registered Student Organization (RSO) is recognized as a student organization that is registered with the Office of Student Leadership, Engagement, and Belonging (SLEB) whose name appears on the roster of active student organizations that is published and maintained by the SLEB Office.
University Department/ Program is a designated academic or administrative unit within the university that has been authorized to use university facilities for its activities.
Commercial/Private Entity is a person, corporation, business, non-profit, or other entity not associated with the University.
Student Center Venues
| Name | Square Footage | 25Live Room |
|---|---|---|
| 1,589 | SC 102 | |
| 1,660 | SC 103 | |
| 1,054 | SC 104 | |
| 1,039 | SC 105 | |
| 709 | SC 203 |
Board Conference Room

- Location Name - Board Conference Room (SC 102)
- Location Description- Large conference room with a fixed layout located on the first floor of the University Student Center.
- Location Features - Internet Access, A/V Projector, A/V Screen, A/V Sound System,
Tables, Chairs, Food Allowed. Zoom Room - Location Square Footage
1,589 sq. ft.
Leadership Conference Room
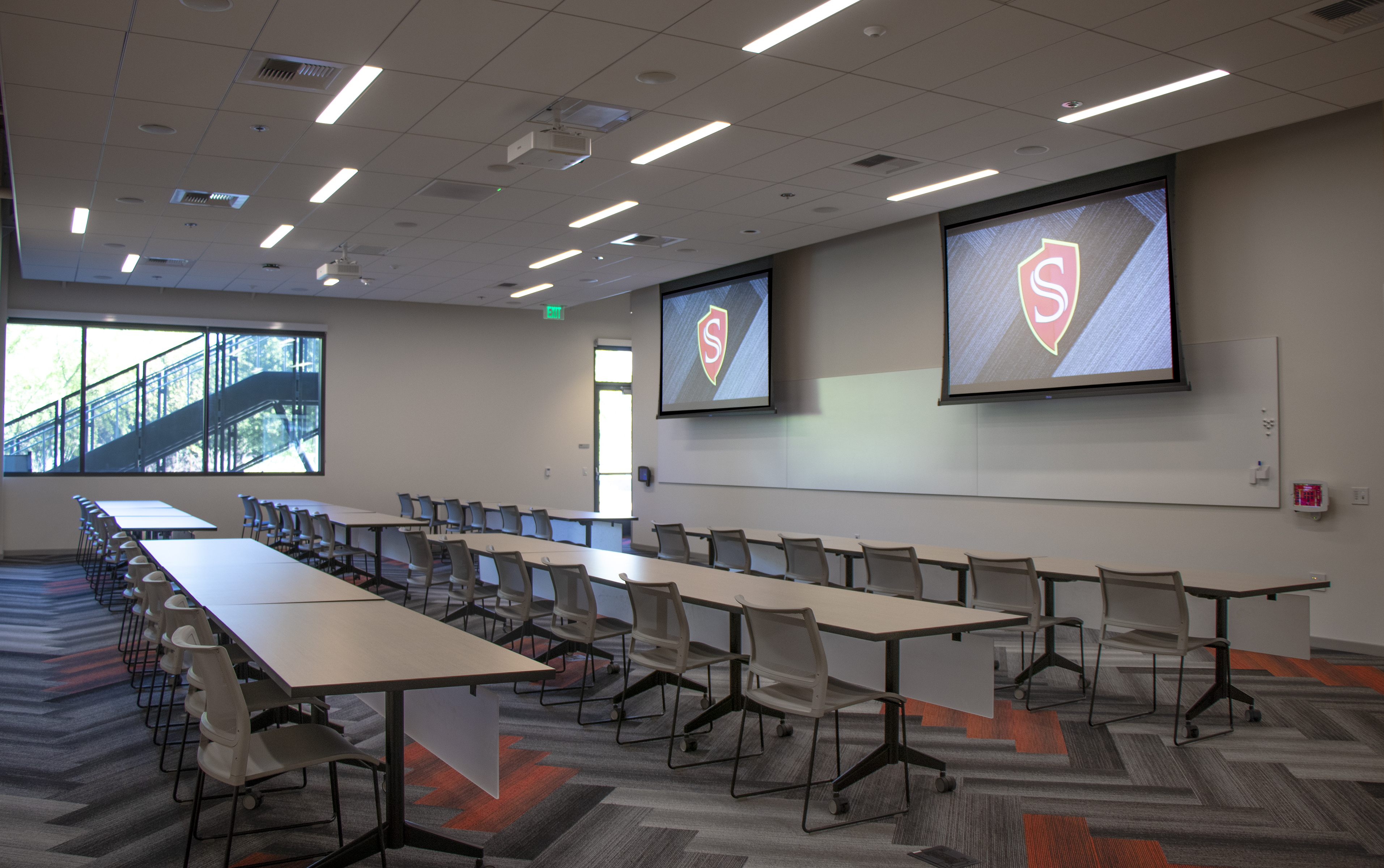
- Location Name - Leadership Conference Room (SC 103)
- Location Description - Large conference room with an adaptable layout located on the first floor of the University Student Center.
- Location Features - Internet Access, A/V Projector, A/V Screen, A/V Sound System,
Tables, Chairs, Food Allowed. Zoom Room. - Location Square Footage
1,660 sq. ft.
Stanislaus Conference Room
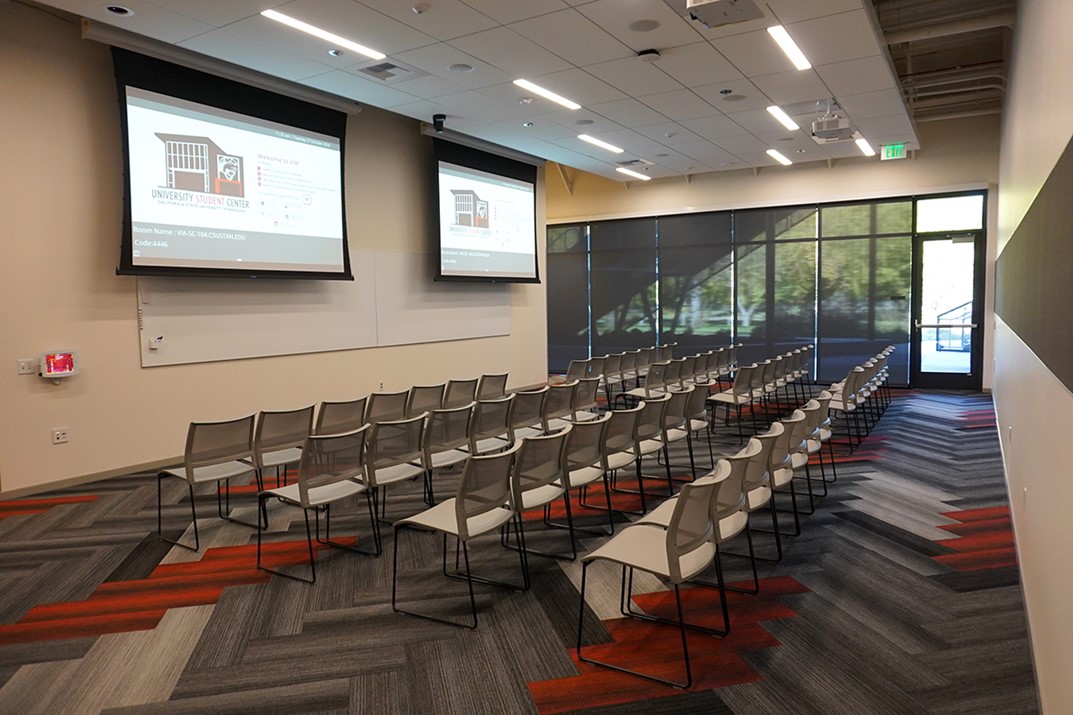
- Location Name - Leadership Conference Room (SC 104)
- Location Description - Medium sized conference room with an adaptable layout located on the first floor of the University Student Center.
- Location Features - Internet Access, A/V Projector, A/V Screen, A/V Sound System,
Tables, Chairs, Food Allowed - Location Square Footage
1,054 sq. ft.
Turlock Conference Room
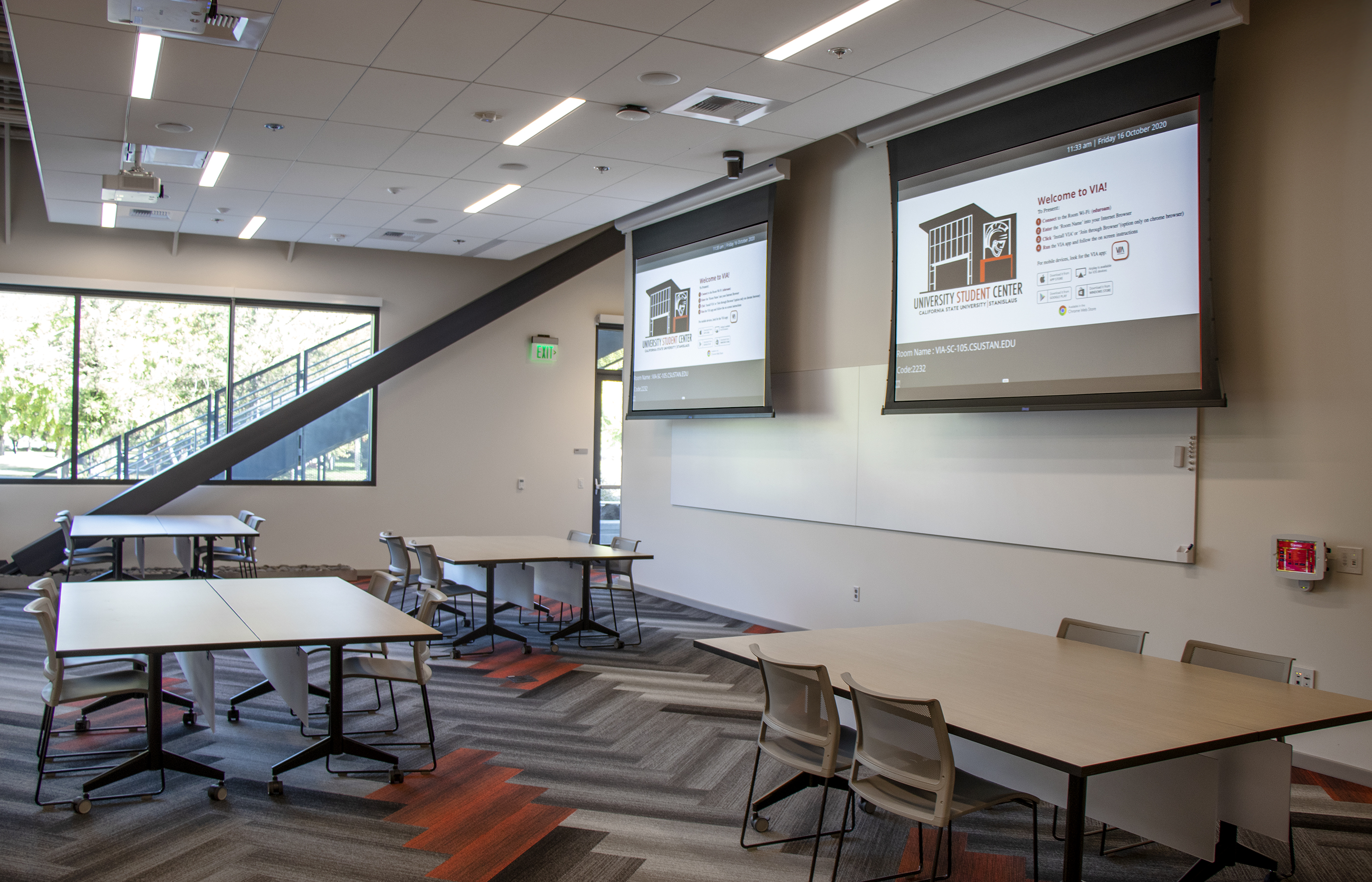
- Location Name - Turlock Conference Room (SC 105)
- Location Description - Medium sized conference room with a flexible layout located on the first floor of the University Student Center.
- Location Features - Internet Access, A/V Projector, A/V Screen, A/V Sound System,
Tables, Chairs, Food Allowed - Location Square Footage
1,054 sq. ft.
Gold Conference Room
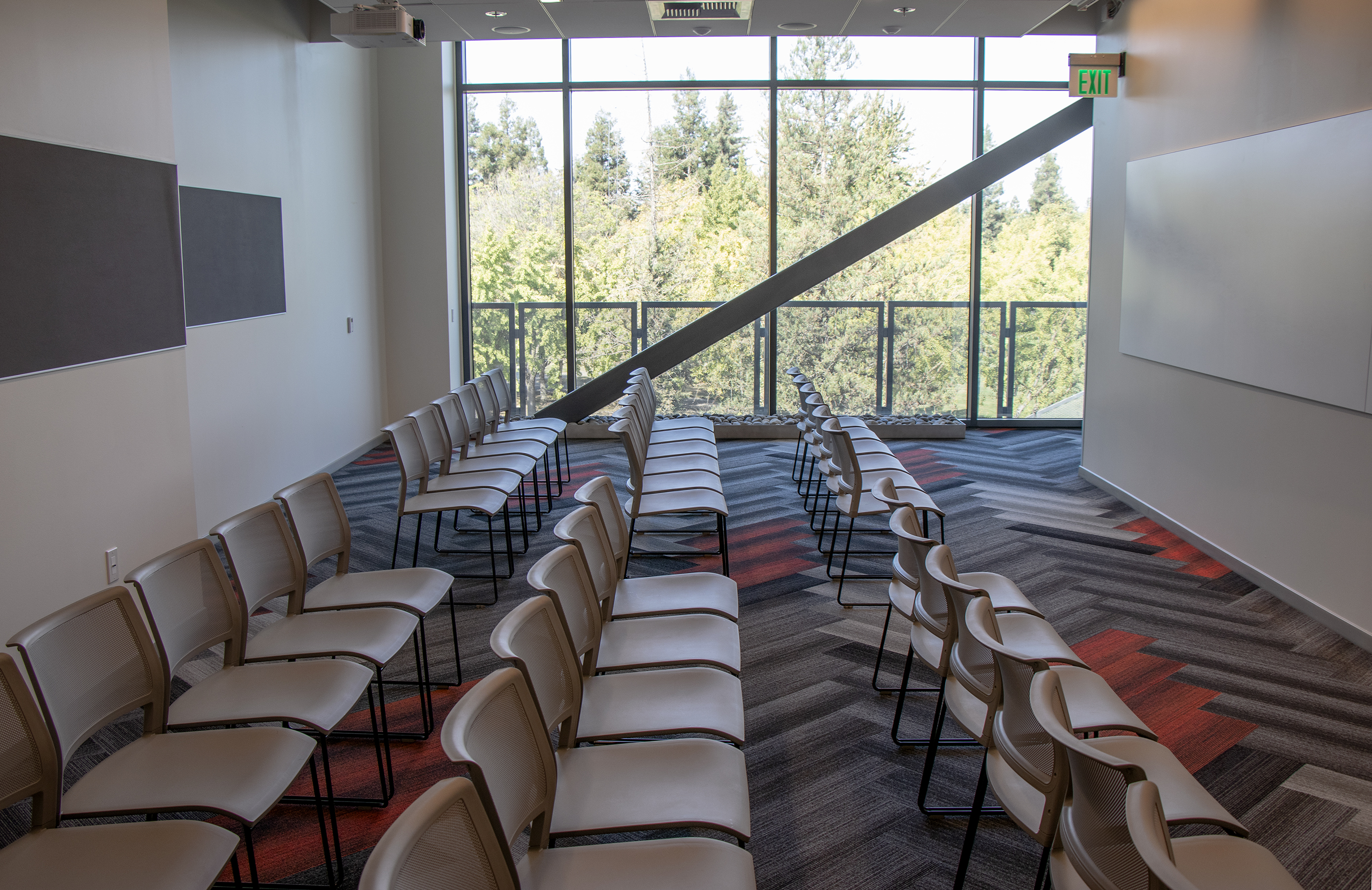
- Location Name - Gold Conference Room (SC 203)
- Location Description - Small sized conference room with an adaptable layout located on the first floor of the University Student Center.
- Location Features - Internet Access, A/V Projector, A/V Screen, A/V Sound System,
Tables, Chairs, Food Allowed - Location Square Footage
709 sq. ft.
| Name | Square Footage | 25Live Room |
|---|---|---|
| Steps - 3,100 Stage Int. - 759 Stage Ext. - 751 |
SC 108 | |
| 4,284 | SC 202 | |
| Event Center | 6,886 | Event Center |
Warrior Steps
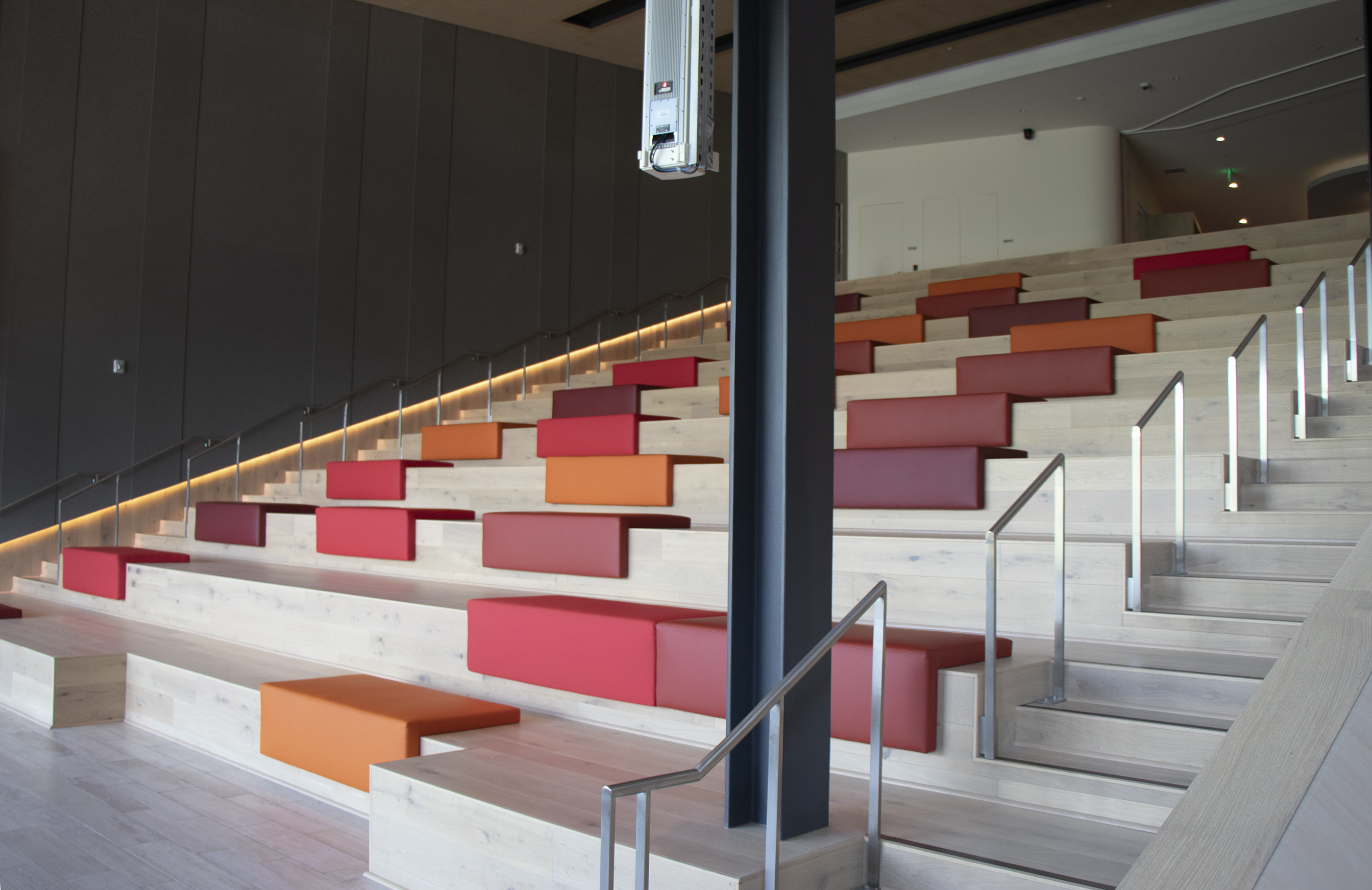
- Location Name - Warrior Steps (SC 108)
- Location Description - Entertainment space located on the first and second floor of the University Student Center.
- Location Features - A/V Internet Access, A/V Projector, A/V Screen, A/V Sound System, A/V Wireless Server,
Tables, Chairs, Food Allowed - Location Square Footage
- Steps - 3,100 sq. ft.
- Stage Interior - 59 sq. ft.
- Stage Exterior - 751 sq. ft.
Valley Multi-Use Room
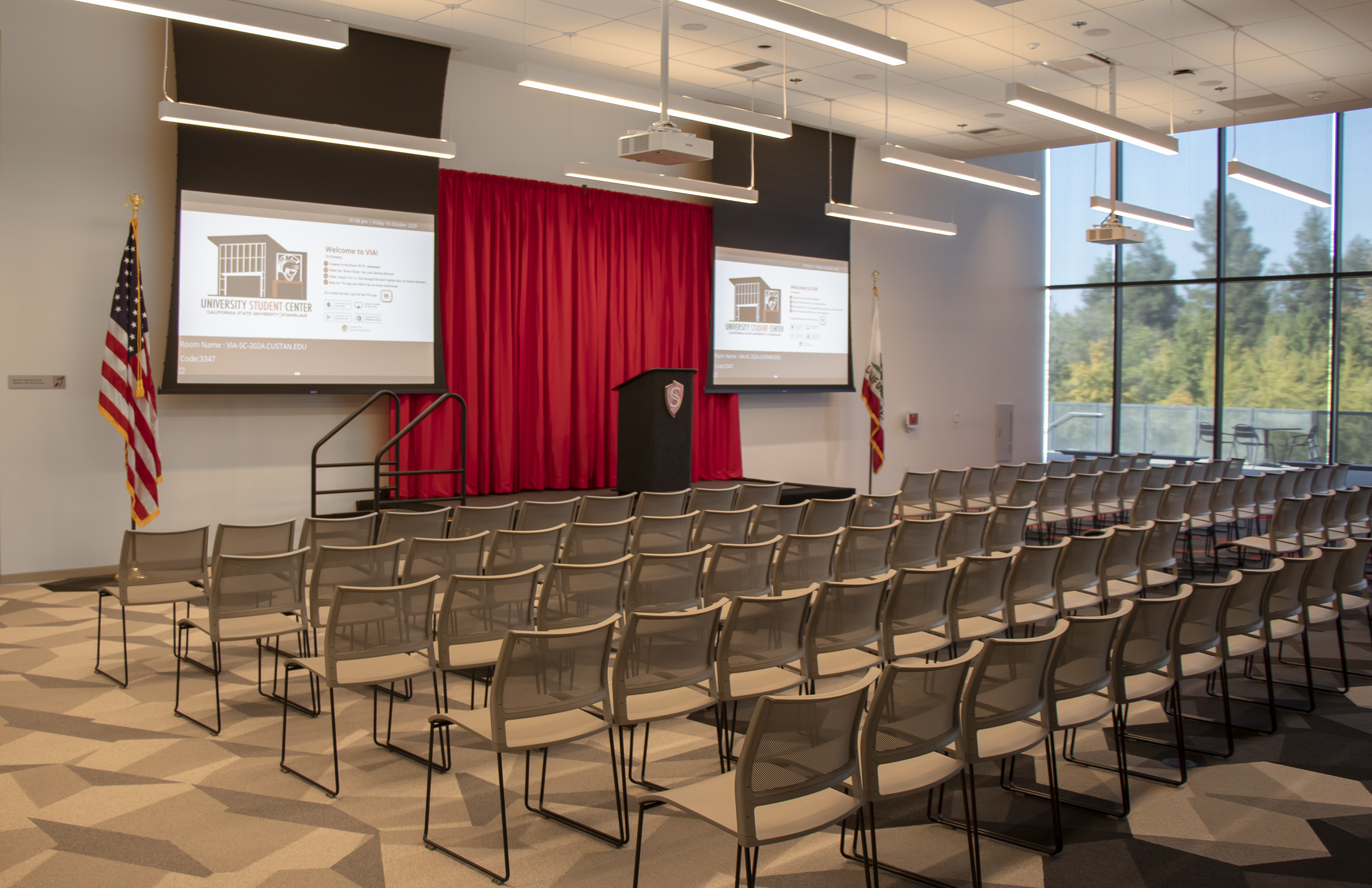
- Location Name - Valley Multi-Use Room (SC 202A/SC 202B)
- Location Description - Large multi-use space that can be divided into two smaller event spaces.
- Location Features - A/V Internet Access, A/V Projector, A/V Screen, A/V Sound System, A/V Wireless Server,
Tables, Chairs, Food Allowed - Location Square Footage
4,284 sq. ft.
Event Center
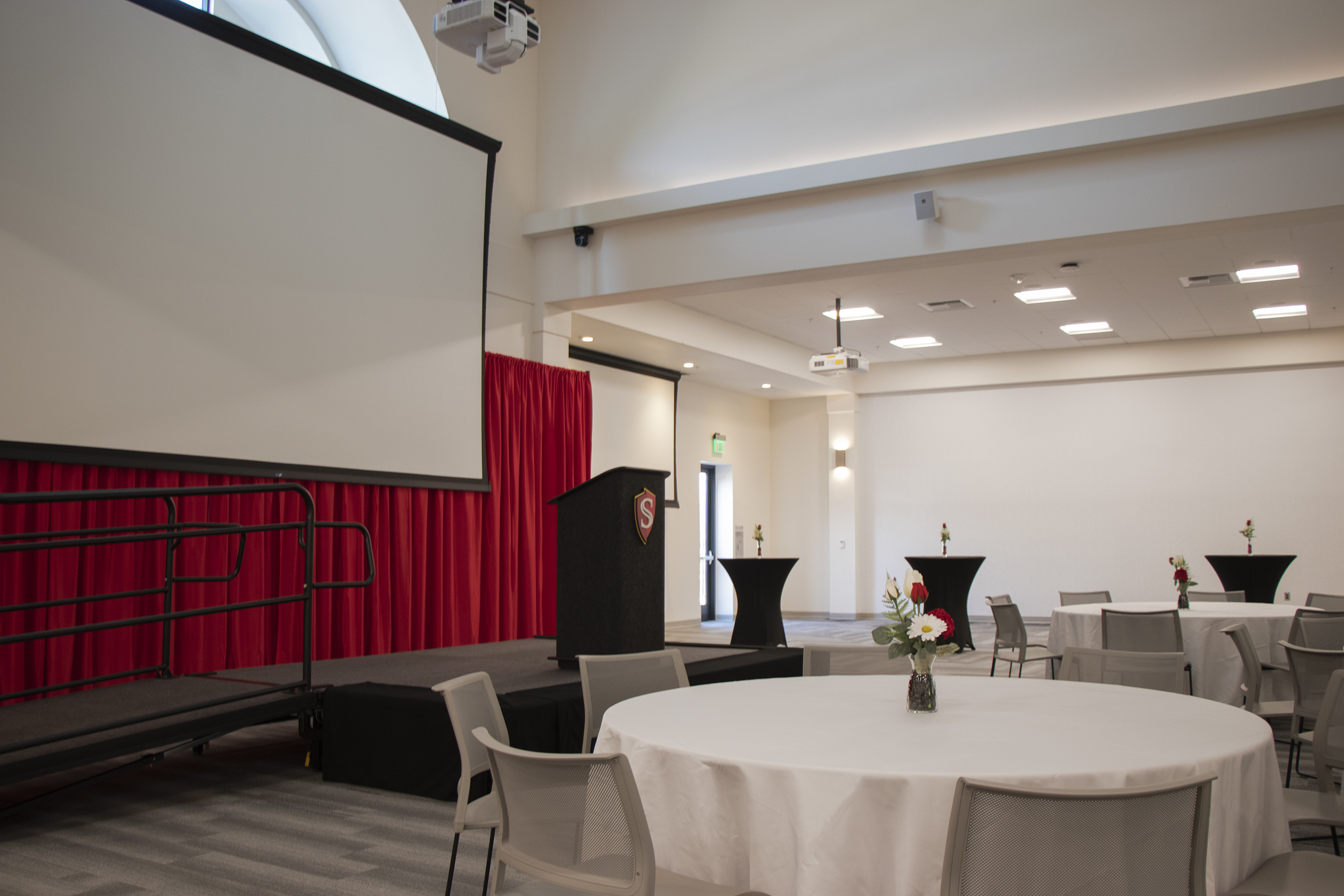
- Location Name - Event Center (SC 101)
- Location Description - Event space located south east of the University Student Center.
- Location Features - A/V Internet Access, A/V Projector, A/V Screen, A/V Sound System, A/V Wireless Server,
Tables, Chairs, Food Allowed - Location Square Footage
Steps - 6,886.5 sq. ft.
Warrior Grill
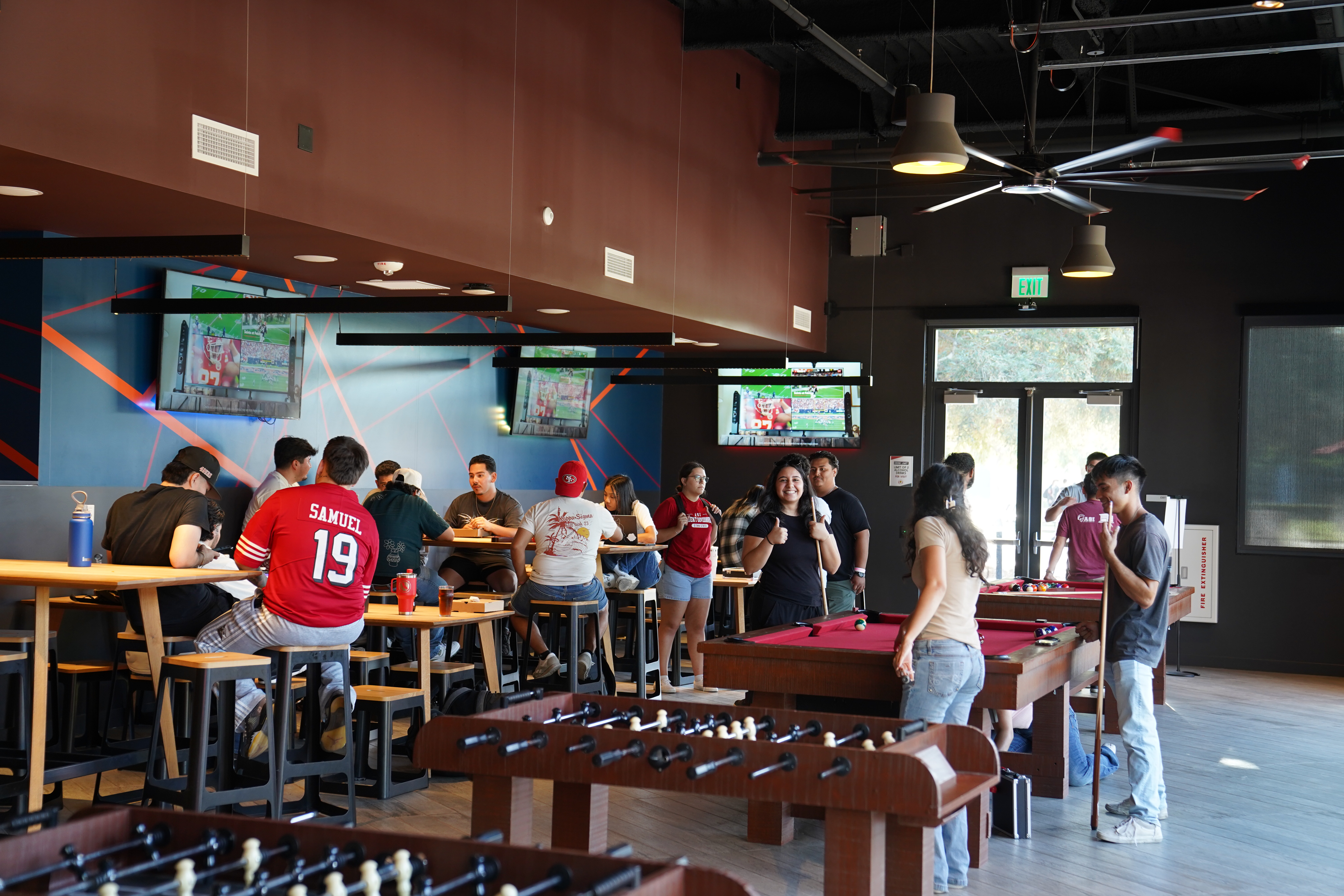
Warrior Grill Walkway
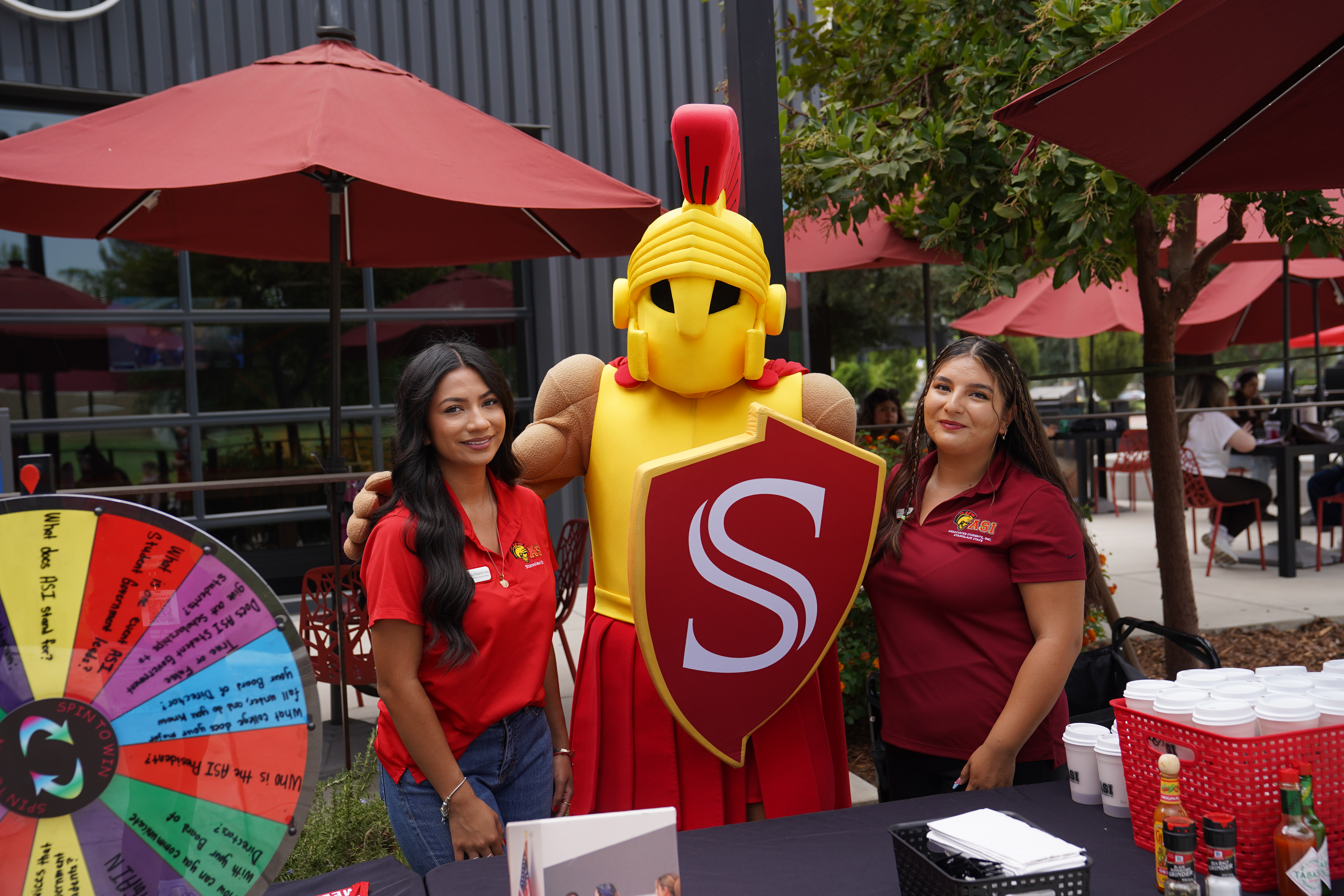
Shield Lane
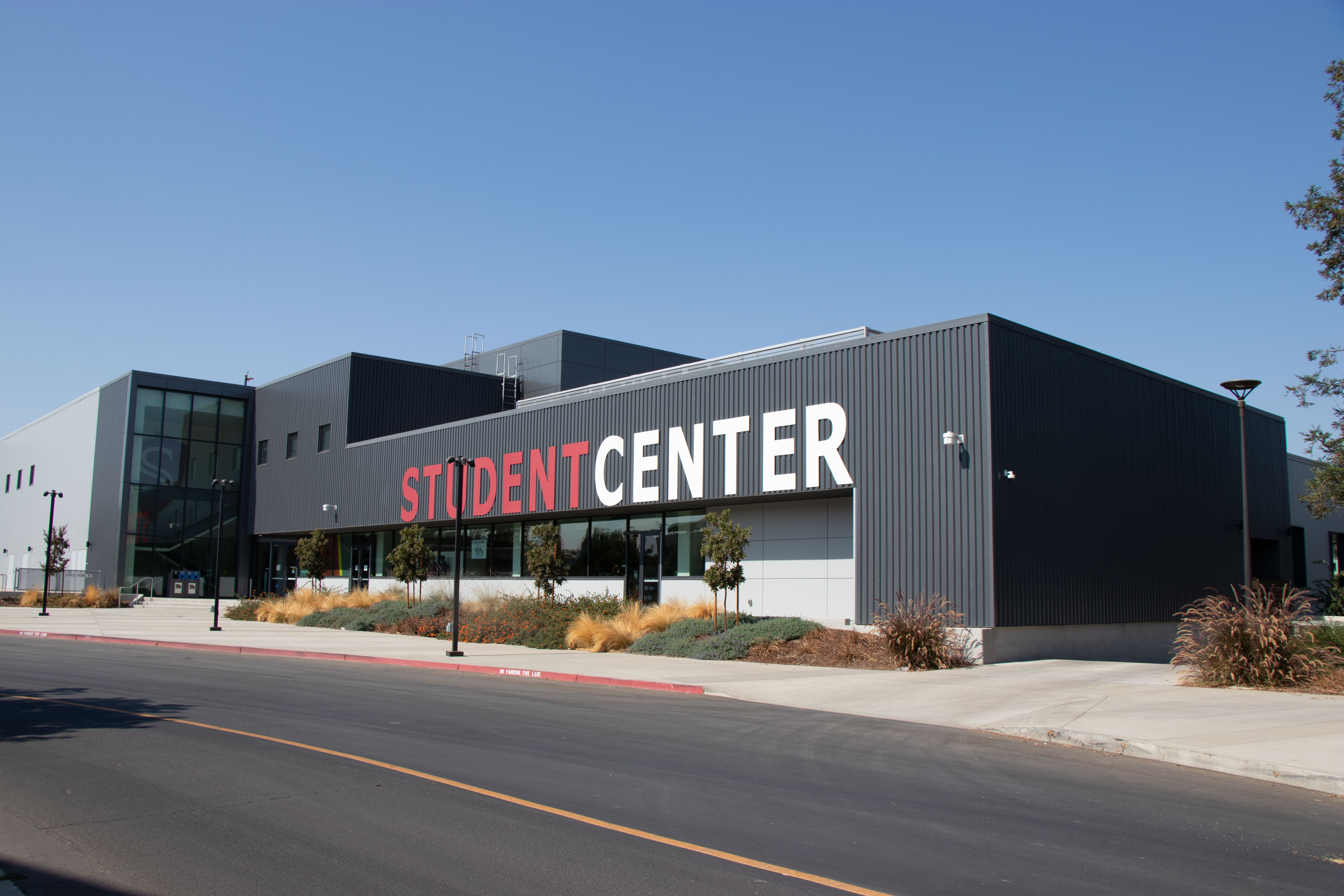
Warrior Lawn
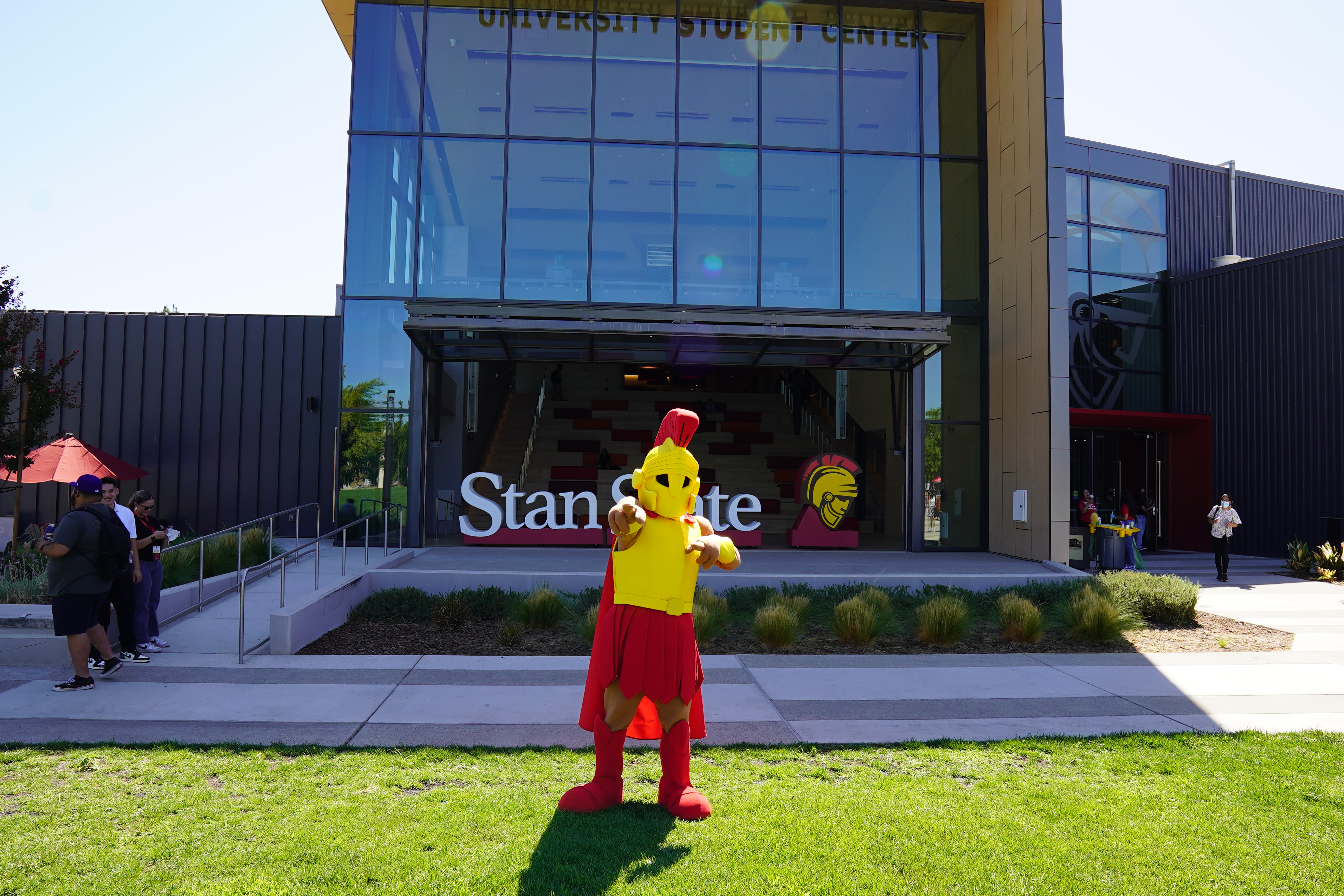
Warrior Square
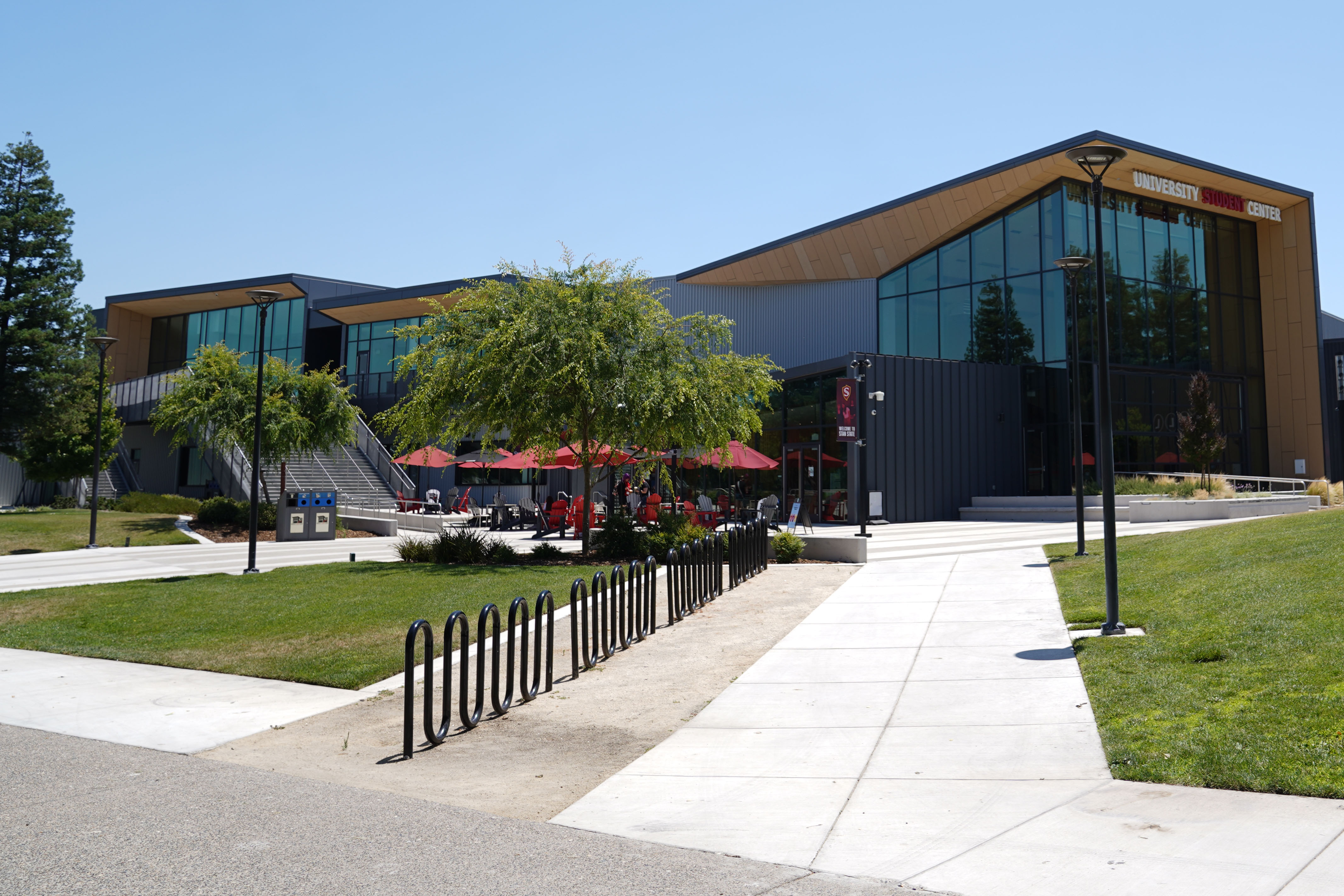
Lobby Tabling
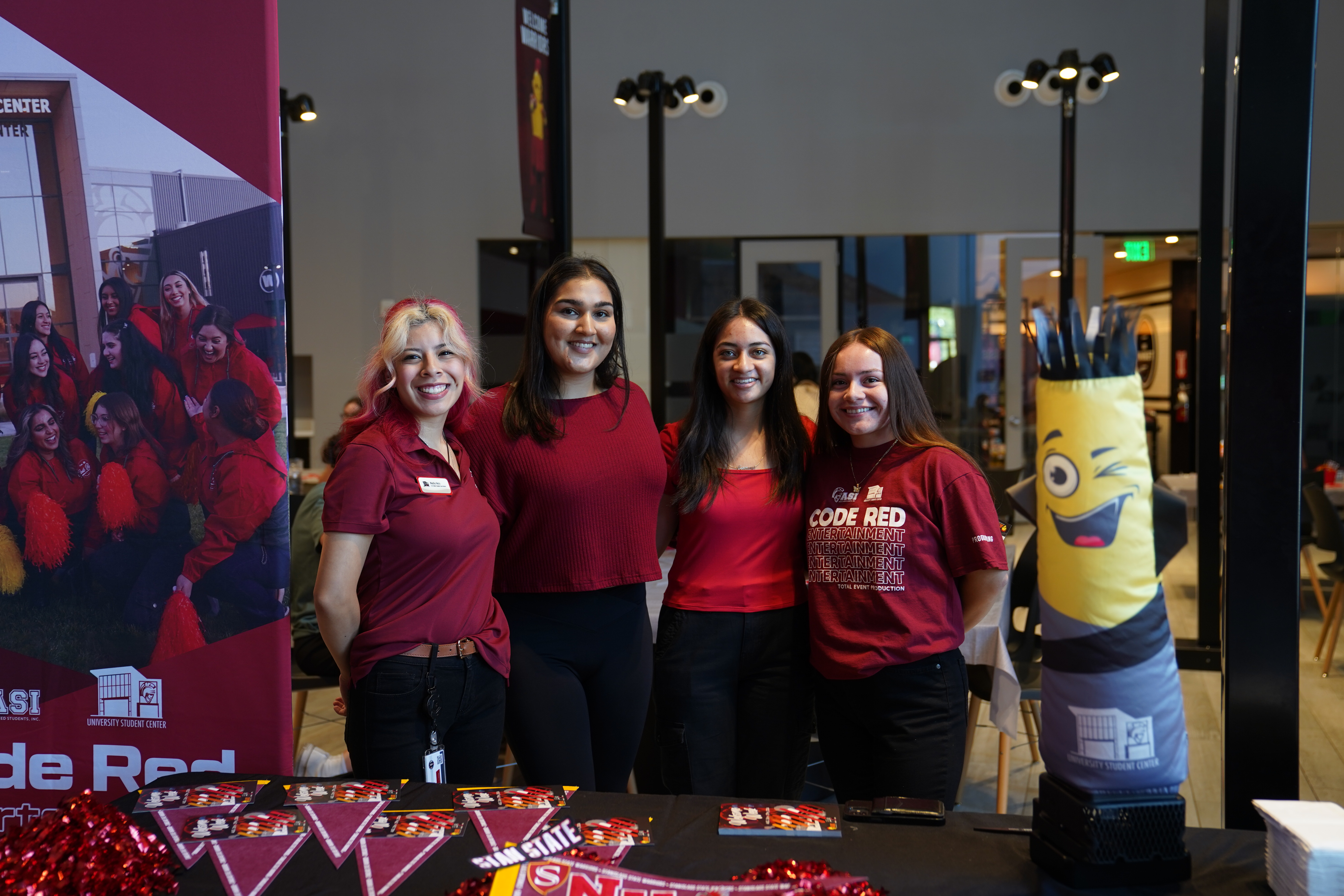
Quad
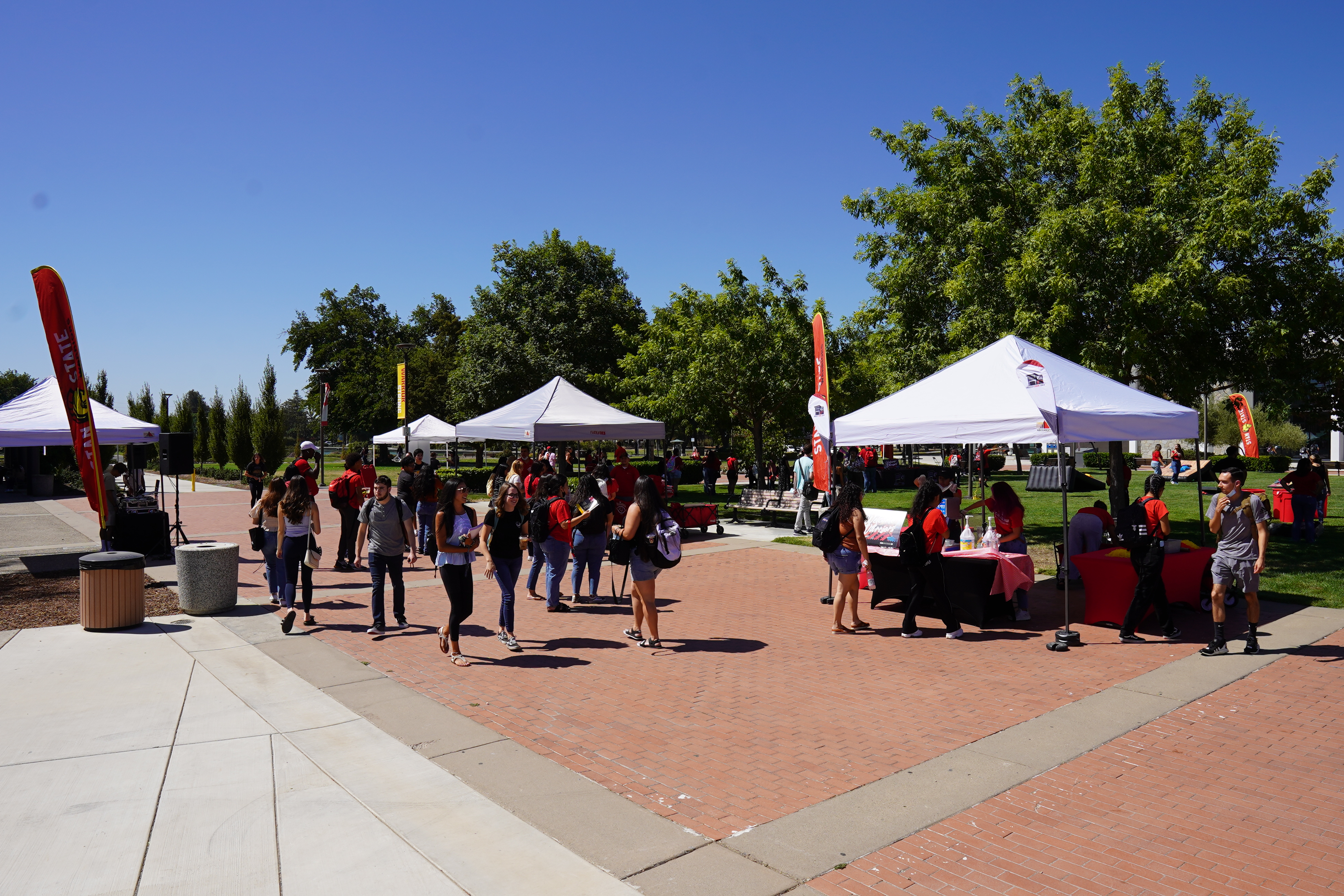
In order to create a quality facility-use experience for all users, make sure to read over the following:
Violation of any of these guidelines will be reported to the University Student Center Facility and Event Services Office and may result in ending the event/meeting or a written warning. Second violation, or delayed payment of accrued fees may result in loss of scheduling privileges.
- Prohibited Items
- Glitter, confetti, rice, spray string, hay straw, or similar material.
- Animals of any kind with the exception of Service Animals.
- No spray paint or oil paint.
- Smoking of any kind. This includes hookah, e-cigs, vape pens, etc.
- Fog or Smoke machine.
- Incense, candles or open flames of any kind.
- Posting/Taping
- Nails are prohibited for use of any walls, ceiling, floors, furniture or equipment. With prior approval, painter's tape is permitted for use when taping on walls. All other tap is prohibited. No taping on windows.
- No posting posters and/or signs on walls inside or around the Student Center.
- Thumbtacks are supplied and only permitted on designated wall space in conference rooms(Grey Corkboard).
- Furniture
- Equipment should not be moved from the original position in which the room was set up.
- Facility reservation includes tables and chairs. Additional furniture or equipment added
day-of event will be charged to the reserving party
- Other
- Attendance must not exceed capacity based on the room layout that was approved.
- Reserving party assumes full responsibility for any and all damages to the physical
premises and property of the venue. - The reserving party assumes full responsibility for all personal injuries that may occur while the premises are being occupied by the reserving party.
- Reserving party must leave room at scheduled time to allow for refresh or reset of room
prior to the next scheduled use. - Facility shall be used in accordance with the Student Center and University policy, local,
state, and federal laws, and shall not be used for the purpose of organizing or carrying
out unlawful activities. - Facility shall be returned in the same way it was given. Trash should be put in trash receptacles and all items brought in must be removed at the end of event.
- Paint Disposal: paint supplies are not to be cleaned in the building or on campus.
- Contact Information
- Check in with Event Manager if one is assigned to your event.
- Facility and Event Services - (209) 667-3871
Facility & Equipment Fees

| Room | Room # | Registered Student Org. | Department | Commercial/Private | Capacities |
|---|---|---|---|---|---|
| Board Conference Room | SC 102 | no charge | $25/hr | $50/hr | S 28 |
| Leadership Conference Room | SC 103 | no charge | $25/hr | $50/hr | C54 T130 CN40 |
| Stanislaus Conference Room | SC 104 | no charge | $25/hr | $50/hr | C 36 T80 CN40 |
| Turlock Conference Room | SC 105 | no charge | $25/hr | $50/hr | C30 T80 CN40 |
| Room | Room # | Registered Student Org. | Department | Commercial/Private | Capacities |
|---|---|---|---|---|---|
| Gold Conference Room | SC 203 | no charge | $25/hr | $50/hr | C20 T56 CN24 |
| Room | Room # | Registered Student Org. | Department | Commercial/Private | Capacities |
|---|---|---|---|---|---|
| Valley A Multi-Use Room | SC 202A | $25/hr | $50/hr | $100/hr | C60 T260 B140 |
| Valley B Multi-Use Room | SC 202B | $25/hr | $50/hr | $100/hr | C60 T260 B140 |
| Valley Patio | $25/hr | $50/hr | $100/hr | ||
| Warrior Steps | SC108 | $25/hr | $50/hr | $100/hr | S198 |
| Warrior Grill | SC 128 | $50/hr | $100/hr | $200/hr | S176 |
| Warrior Grill Walkway | $50/hr | $100/hr | $200/hr | ||
| Event Center | $50/hr | $100/hr | $200/hr | C 297 T 540 B288 | |
| Shield Lane | $50/hr | $100/hr | $200/hr | ||
| Warrior Lawn | $50/hr | $100/hr | $200/hr | ||
| Warrior Square | $50/hr | $100/hr | $200/hr | ||
| 2nd Floor Lobby | $25/hr | $50/hr | $100/hr | ||
| Lobby Tabling | no charge | $25/hr | $50/hr | ||
| Quad | no charge | $25/hr | $50/hr |
| Equipment | Registered Student Org. | Department | Commercial/Private |
|---|---|---|---|
| Sound System and Data Projector | no charge | no charge | no charge |
| Podium and USA & CA Flag | no charge | no charge | no charge |
| Tables & Chairs | no charge | no charge | no charge |
| Easels & E-Clips (Sign Holders) | no charge | no charge | no charge |
| Table Linens | $12/linen | $12/linen | $12/linen |
| Backdrop | $25 | $50 | $100 |
| Dance Floor | $50 | $100 | $200 |
| Spotlight | $25 | $50 | $100 |
| Stage | $25/piece | $50/piece | $100/piece |
| Uplights (6) | $50 | $100 | $200 |
| Outdoor Sound System | $25/hr | N/A | N/A |
| Quad Tables, Chairs, Canopies | no charge | N/A | no charge |
| BBQ & Propane Tank | $50 | N/A | N/A |
| Streaming/Recording Services Fee | $100/hr | $100/hr | $100/hr |
| Overnight Holding Fee | $100 | $100 | $100 |
| Outside Normal Building Hours Fee | $100 | $100 | no charge |
| Building Student Manager (Staffing) | $20/hr | $20/hr | $20/hr |
| IT/AV Student Tech (Staffing) | $20/hr | $20/hr | $20/hr |
| Custodial (Staffing) | $20/hr | $20/hr | $20/hr |
| Foam Structures | $100-$300 | $100-$300 | $100-$300 |
| Popcorn Machine, Snow Cone Machine, Cornhole, Giant Pong, Giant Connect Four, Giant Jenga | $25/day or $40/weekend | N/A | N/A |
View and download the Facility & Equipment Rental Fees PDF
Contact Info
For questions contact the ASI & SC Front Desk via phone at (209) 667-3833 or asi-sc@csustan.edu
Updated: February 23, 2026
