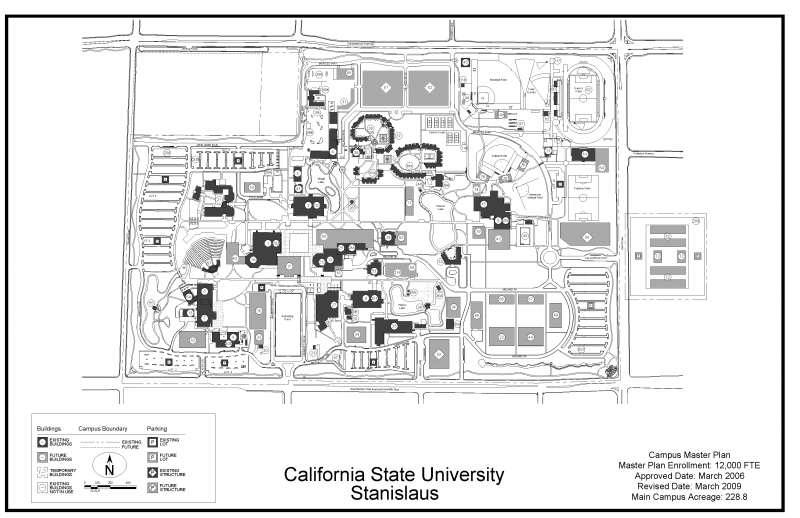

Campus Master Plan 2009
Quick Facts
Master Plan Enrollment: 12,000 FTE
Master Plan approved by the Board of Trustees: March 1962
Master Plan Revision approved by the Board of Trustees: April 1968, September 1969, January 1973, February 1975, September 1977, March 1978, September 1979, February 1981, March 1984, November 2006, March 2009
Legend
| Building Number | Building Name |
|---|---|
| 1 | J. Burton Vasche Library |
| 1A | J. Burton Vasche Library Addition |
| 2 | Dorothy and Bill Bizzini Hall |
| 3 | Central Plant |
| 4 | Corporation Yard |
| 5 | Field House |
| 6 | Music |
| 6A | Bernell and Flora Snider Music Recital Hall |
| 7 | Drama |
| 8 | Art |
| 9 | Science Building I |
| 9A | Observatory |
| 9B | Storage Facility |
| 10 | Educational Services |
| 10A | Classroom Annex |
| 11 | Field House Annex |
| 12 | Cafeteria |
| 13 | Scene Shop |
| 15 | Physical Education Facility |
| 20 | Irrigation Pump Station Building |
| 21 | Demergasso-Bava Hall |
| 23 | Sewer Pump Station Building |
| 25 | University Union |
| 25A | University Union Addition |
| 26 | Pergola |
| 27 | Mary Stuart Rogers Educational Services Gateway Building |
| 28 | Animal Care Facility |
| 29 | Health Center |
| 30 | John Stuart Rogers Faculty Development Center |
| 35 | Nora and Hashem Naraghi Hall of Science |
| 35A | Greenhouse |
| 36 | Biology Field Site Support Dome |
| 36A | Biology Field Support Restroom and Storage |
| 37 | Residence Life Village Apartments I |
| 37A | Residence Life Village Apartments II |
| 38 | Residence Life Village Suites |
| 38A | Residence Life Village Apartments III |
| 39 | Residence Life Village Community Center |
| 39A | Residence Life Village Dining Hall |
| 40 | Pool Facility |
| 41 | Innovative Center |
| 45 | Baseball Batting Cage |
| 46 | Warrior Lake Pump House |
| 47 | Teague Park Restrooms |
| 51 | Amphitheater |
| 53 | University Bookstore |
| 55 | Arts Amphitheater and Gazebo |
| 59 | Stadium Ticket Booth |
| 60 | Stadium Press Box |
| 61 | Student Fitness Center |
| 62 | Stadium |
| 63 | Stadium Restrooms |
| 105 | Campus Services Building |
| 105A | Campus Services Addition |
| 105B | Storage Facilities |
| 116 | Student Services |
| 117 | Athletic Storage |
| 118 | Baseball Storage |
| 119 | Tennis Storage |
| 200 | Utility - Field House Rooftop Photovoltaic |
| Building Number | Building Name |
|---|---|
| 14 | Child Development Center |
| 16 | Performing Arts Center Theatre |
| 17 | Library Information Technology Addition |
| 18 | Cafeteria Addition |
| 19 | Physical Education Facility |
| 22 | Classroom Building 1 |
| 24 | Science Building |
| 31 | Corporation Yard |
| 32 | Performing Arts Center Support |
| 33 | Performing Arts Scene Shop |
| 34 | Science Research Building |
| 42 | Physical Education/Wellness Facility |
| 43 | Library Addition |
| 44 | Baseball Field Facilities |
| 48 | Classroom Building II |
| 49 | Classroom Building III |
| 50 | University Union Addition |
| 52 | Health Center Addition |
| 54 | Parking Structure East |
| 56 | Conference Center |
| 57 | Information Booth |
| 64 | Fitness Center Addition |
| 65 | Student Housing I |
| 66 | Student Housing II |
| 67 | Student Housing III |
| 68 | Resource Conservation Center |
| 71 | Residence Life Village IV |
| 72 | Student Housing Complex |
| 73 | Housing Community Center |
| 74 | Boiler Plant |
| 76 | Softball Field Facilities |
| 81 | Parking Structure North East |
| 82 | Parking Structure North West |
| 83 | Parking Structure South |
| 201 | Utility - Science/Rooftop Photovoltaic |
| 202 | Utility - Bizzini Rooftop Photovoltaic |
| 203 | Utility - Library Rooftop Photovoltaic |
| 204 | Utility - Parking Lot 4 Canopy Photovoltaic |
| 205 | Utility - Parking Lot 5 Canopy Photovoltaic |
| 206 | Utility - Ground Photovoltaic |
| 207 | Utility - Ground Photovoltaic |
| 208 | Utility - Art Rooftop Photovoltaic |
| 209 | Utility - Ground Photovoltaic |
NOTE: Existing building numbers correspond with building numbers in the Space and Facilities Data Base (SFDB).
Updated: February 28, 2024