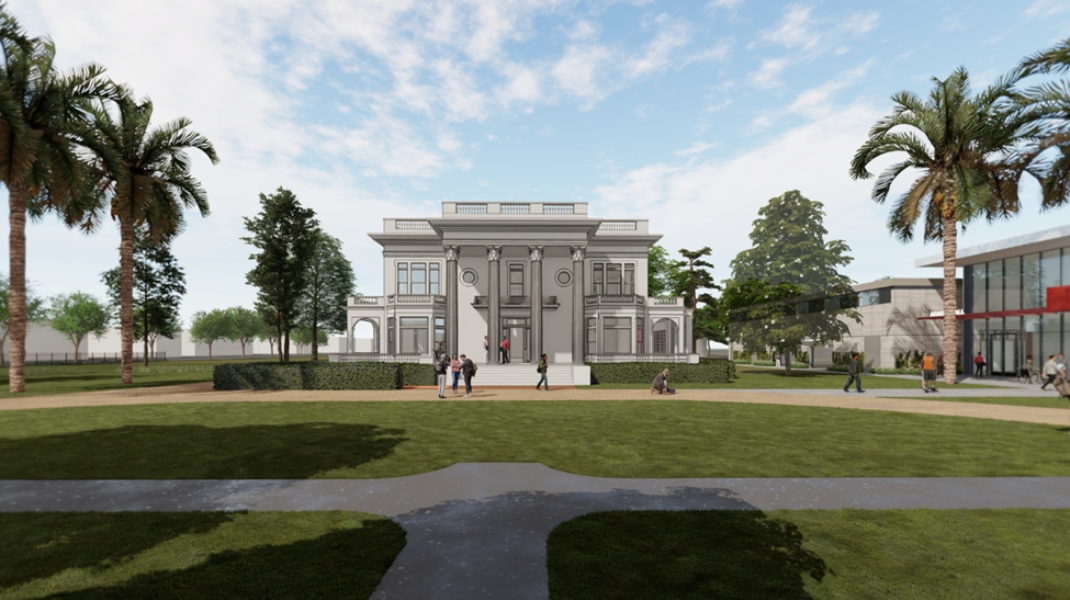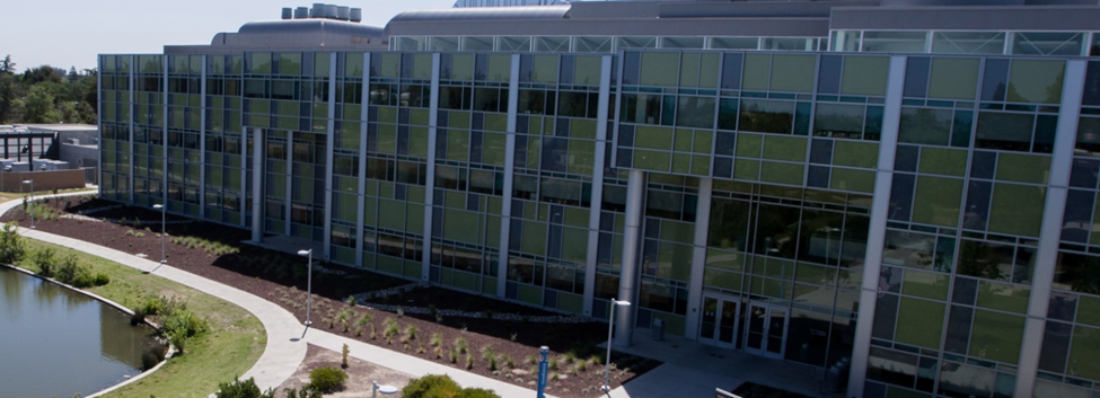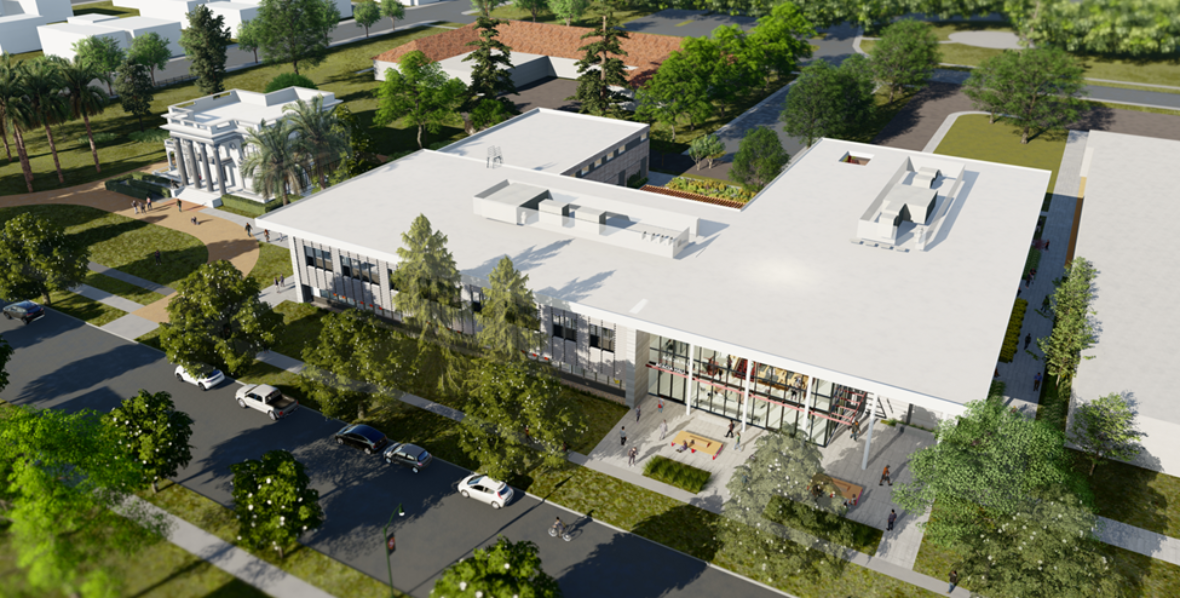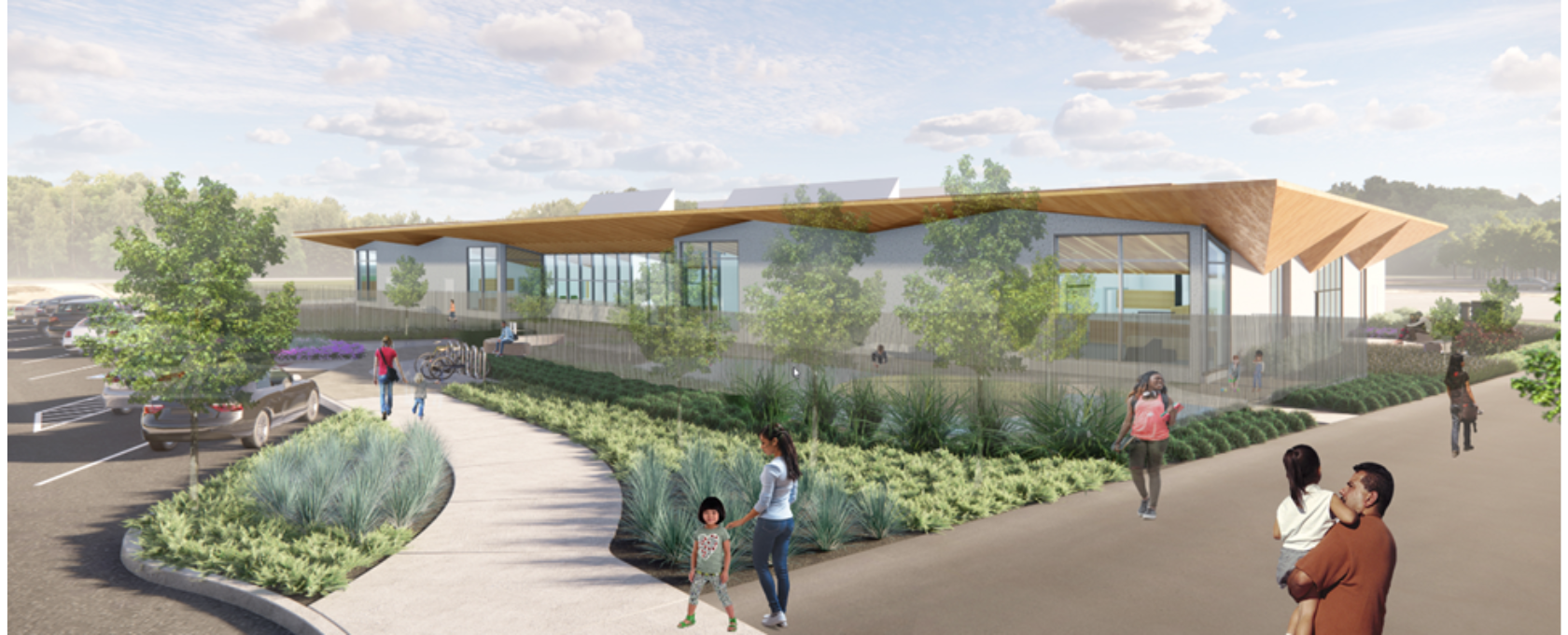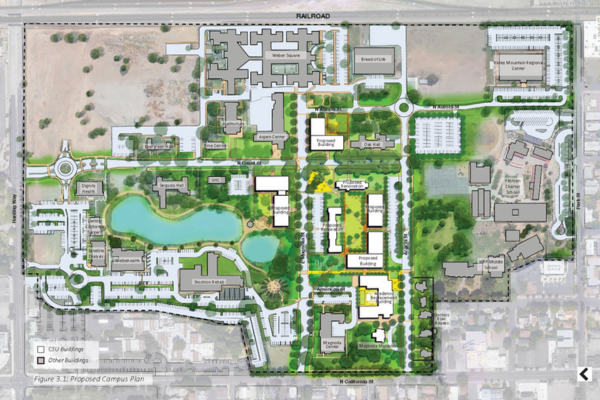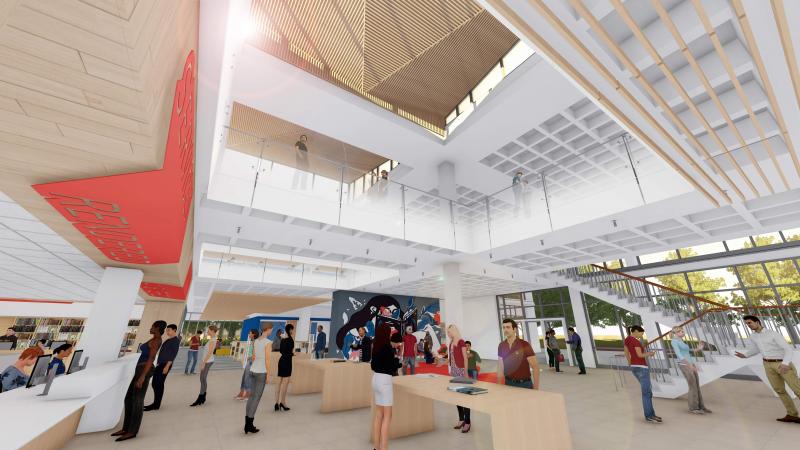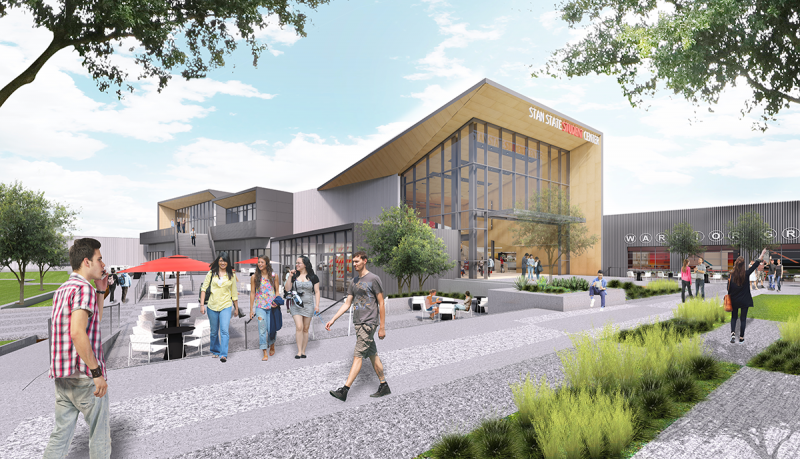Projects
The Design and Construction division oversees the design and construction phases for building projects. In addition, the division provides support for requests such as:
- Building code compliance & building standards.pdf
- Building modifications and upgrades
- Building permits
- Estimating
- Furniture selection
- Signage
- Interior design/Space planning
The division also assists departments with evaluation of project feasibility, site survey work, preparation of required drawings and the development of construction specifications, prints of campus maps and building floor plans, and drafting and the preparation of project contract specifications. Department requests are performed on a reimbursable basis. Departments requesting construction projects should submit an Online Work Order.
Project Delivery Methods
Major Capital
This is a traditional public works delivery method. This is also referred to as “hard bid” and is a project delivery method in which the agency or owner contracts with separate entities for the design and construction of a project. There is no preconstruction collaboration for schedule cost, or constructability from the contractor, as they are brought onboard for the construction phase only. There are three main sequential phases to the design–bid–build delivery method:
-
The design phase
-
The public bidding phase
-
The construction phase
This delivery method is a modified form of the Trustees’ Design-Build delivery method, called Collaborative Design-Build. This is a two-phased project delivery process: Phase 1-Design and Preconstruction Services, and Phase 2-Design-Build Construction Services. There will be a separate agreement for each phase to the Design-Builder. In this delivery method, the University only holds an agreement with the Design-Builder. The Design-Builder holds the agreements with the Architect and design professionals. In essence, the contractor is also acting as the designer in this method.
During Phase 1, the University will issue a design and preconstruction services agreement, under which the Design-Builder will: complete the programming; develop the schematic design; commit to a guaranteed maximum price (GMP) and schedule; start Design Development; confirm other criteria are appropriate; and obtain CSU Board of Trustees (BOT) approval. Upon receipt of both the BOT approval of the schematic design and the University’s authorization to proceed, Design-Builder shall: continue with the design development; publish a set of the Design-Build Construction Documents; and establish and submit a GMP to the Trustees.
During Phase 2, the University will issue a GMP collaborative design-build agreement incorporating: the Design-Build Contract Documents; updated criteria; direct construction cost budget; GMP; contingency; remaining design fees; site management fees; payment and performance bond premiums; overhead and profit; and schedule as agreed upon in Phase 1.
This is the preferred delivery method for major projects at Stan State, as it brings the highest level of collaboration to the project between the stakeholders.
This delivery method is Task Order-Construction Agreement for Multiple Projects-Master Enabling Agreement (TO-CA MEA). Under the MEA, two types of agreements may be executed for multiple projects as requested by the University:
-
A Task Order (services agreement) for the design and preconstruction services, and
-
A Construction Agreement for the construction services (with a lump sum price).
During the design and preconstruction phase for each project, the selected team may develop the design, perform constructability, cost, and scheduling services and develop a lump sum price or guaranteed maximum price (GMP) proposal to construct the Projects. Upon the Universities acceptance of the lump sum price or GMP and schedule, the University may award a Construction Agreement to the selected team for the construction phase.
The selected Team(s) for the TO-CA MEA may perform the functions of the following roles:
-
Collaborative Design-Builder - the selected Team contracts directly with the design professional(s), and/or,
-
Construction Manager at Risk - the University contracts directly with the design professional(s).
The University will specify which of the above delivery methods will be used for each Project.
This is a preferred method of delivery at Stan State. This method allows the University to deliver projects faster and provide a better overall experience to the customer, as the TOCA-MEA team is usually familiar with University standards and protocol as well as university specific coordination requirements. There are some limitations to the use of this master enabling agreement:
-
The TO-CA MEA is a three-year contract.
-
The total maximum Budgeted Cost for all Projects shall not exceed $30,000,000.
-
No single project shall exceed $7,000,000 in total cost.
Minor Capital
Similar to the TOCA process described above for major capital projects, this small project master enabling agreement is focused on minor capital projects and utilizes a partner that can cost effectively deliver this collaborative process for smaller projects with an individual value under $1,200,000. This agreement utilizes only the Construction Manager at Risk delivery methodology and can be used for a maximum of up to $10,000,000 in projects over the term of the agreement.
The Construction Project Team is a specialized group within Capital Planning & Facilities Management (CPFM) that can deliver small multi-trade projects utilizing in-house resources. CPFM meets internally to decide if this method is best for your project. CPFM will then meet with the facility coordinator onsite and determine the scope of work, timeline, and will provide a cost estimate for the work. If design work is needed in support of any CPFM projects, Planning & Design Services will provide those services.
A campus may award a contract for the acquisition of goods, services or information technology that has an estimated value of less than $250,000, without advertising, to a certified small business or disabled veteran business enterprise, as long as the campus obtains price quotations from two or more certified small business or two or more disabled veteran business enterprises as referenced in Government Code Section 14838.5.
For construction contracts, as covered in Capital Outlay and Public Works Contracts policy, campuses may award a contract that has an estimated value of less than $314,000, the cost limit as identified in Public Contract Code Section 10105 (and periodically adjusted by CA Department of Finance), without advertising, to a certified small business, including a micro-business, or to a disabled veteran business enterprise, as long as written bids are obtained from two or more certified small businesses, including micro-businesses, or from two or more disabled veteran business enterprises. In implementing this provision, the Trustees shall consider a responsive offer, timely received from a responsible certified small business, including a micro-business, or from a disabled veteran business enterprise as referenced in Government Code Section 14838.7.
Pre-Construction Projects
Overview
This project will upgrade the existing heating, ventilation, and air conditioning system and convert to a new Variable Refrigerant Flow (VRF) system.
- Project Cost: $5,363,000
- Construction Start Date: Summer 2024
- Construction Completion Date: Winter 2024/25
- Project Delivery Method: CM at Risk
- Engineer: Nexus Engineering
- Contractor: TBD
- University Construction Team Members:
- Tim Overgaauw, Construction Administrator
- Michael Reis, Construction Manager
- Mary E. Van Eyk, Planning & Design Project Manager
- TBD, Inspector of Record
Overview
Phase I of this project will replace the insulation of the chilled and heating water pipes in underground tunnels campus wide. This phase will also include evaluation of the condition of the existing steel pipe and perform abatement of all asbestos-containing materials.
- Project Cost: $1,241,760
- Construction Start Date: August 2023
- Construction Completion Date: May 2024
- Project Delivery Method: Design-Bid-Build
- Engineer: Nexus Engineering
- Contractor: PARC Environmental
- University Construction Team Members:
- Tim Overgaauw, Construction Administrator
- Eddie Magaña, Project Manager
- Mary E. Van Eyk, Planning & Design Project Manager
- Tim Overgaauw, Inspector of Record
Overview
The second phase of this project includes removal of existing packaged and split AC systems and ductwork, installation of new duct work and terminal boxes with reheat, replacement of two ductless mini-split AC units serving data closets, and new central station rooftop air handler with chilled water cooling and heating. The system will connect at points of connection installed as part of Phase I.
- Project Cost: $900,000
- Construction Start Date: Fall 2023
- Construction Completion Date: Summer 2024
- Project Delivery Method: Design-Bid-Build
- Engineer: Nexus Engineering
- Contractor: TBD
- University Construction Team Members:
- Tim Overgaauw, Construction Administrator
- Eddie Magaña, Project Manager
- Mary E. Van Eyk, Planning & Design Project Manager
- Tim Overgaauw, Inspector of Record
Overview
The Electrical Vaults relocation project includes removal of underground vaults, installation of protections and isolation capabilities as well as Supervisory Control and Data Acquisition (SCADA), an automation control system that can be used to automate the campus’ electrical power. SCADA will monitor and control the campus’ electric power transmission and distribution. A SCADA system sends signals that allow the user to control remotely any equipment on the system.
- Project Cost: $1,000,000
- Construction Start Date: Summer 2024
- Construction Completion Date: Fall 2024
- Project Delivery Method: Design-Bid-Build
- Engineer: Pezzoni Engineering
- Contractor: TBD
- University Construction Team Members:
- Tim Overgaauw, Construction Administrator
- Manesh Chand, Project Manager
- Mary E. Van Eyk, Planning & Design Project Manager
- TBD, Inspector of Record
Overview
The Groundwater Recharge Station project will allow the University to store millions of gallons of excess storm water collected by the campus’ storm water reclamation system and store it in the underground aquifers. The project will also help the campus to meet the state MS-4 permit requirements and the Sustainable Groundwater Management Act (SGMA) which requires local water users across California to bring groundwater use to sustainable levels by the early 2040s.
- Project Cost: $1,750,000
- Construction Start Date: Winter 2023
- Construction Completion Date: TBD
- Project Delivery Method: Design-Bid-Build
- Engineer: Siegfried Engineers
- Contractor: TBD
- University Construction Team Members:
- Tim Overgaauw, Construction Administrator
- Tim Overgaauw, Project Manager
- Mary E. Van Eyk, Planning & Design Project Manager
- Tim Overgaauw, Inspector of Record
Overview
The project consists of the removal of all existing HHW blower coils, furnish and install new air handlers, re-heat coils and necessary EMS controls to provide heating and cooling to the locker rooms in the Gym and Field House Buildings. The project will provide much needed heating and cooling, improved indoor air quality, and significant improvements to both temperature control and energy efficiency.
- Project Cost: $1,540,000
- Construction Start Date: TBD
- Construction Completion Date: TBD
- Project Delivery Method: Design-Bid-Build
- Engineer: Nexus Engineering
- Contractor: TBD
- University Construction Team Members:
- Tim Overgaauw, Construction Administrator
- Eddie Magaña, Project Manager
- Mary E. Van Eyk, Planning & Design Project Manager
- Tim Overgaauw, Inspector of Record
Overview
Upgrade existing campus telecom fiber and pathways. Design campus communications backbone infrastructure and cabling upgrades to provide a redundant and diverse connections from the campus Main Distribution Frame (MDF) to each campus building.
- Project Cost: $1,700,000
- Construction Start Date: Winter 2024
- Construction Completion Date: Fall 2024
- Project Delivery Method: Desing-Bid-Build
- Engineer: TEECOM
- Contractor: TBD
- University Construction Team Members:
- Tim Overgaauw, Construction Administrator
- Manesh Chand, Project Manager
- Mary E. Van Eyk, Planning & Design Project Manager
- Tim Overgaauw, Inspector of Record
Overview
The Magnolia Mansion Renewal project brings the 1898 historic building back into service for the University’s Community Equity Research Center. The project is a comprehensive renovation to restore an approximately 6,000 square foot historic building to habitable conditions, including replacement of building systems, the addition of an elevator and other ADA upgrades, and a complete interior refinish.
- Project Cost: $2,687,000
- Construction Start Date: October 2024
- Construction Completion Date: March 2025
- Project Delivery Method: Collaborative Design-Build
- Architect: LPAS Architecture + Design
- Contractor: Otto Construction
- University Construction Team Members:
- Tim Overgaauw, Construction Administrator
- Michael Reis, Construction Manager
- Mary E. Van Eyk, Planning & Design Project Manager
- TBD, Inspector of Record
- Traci Bergmann, FF&E
Overview
Replacement of an existing Lutron Ecosystem with fluorescent lighting technology to a new wireless network-based lighting control system with new LED light fixtures, installed in accordance with Title 24 Energy Code.
- Project Cost: $1,341,698
- Construction Start Date: May 2023
- Construction Completion Date: May 2024
- Project Delivery Method: Design-Bid-Build
- Engineer: Pezzoni Engineering, Inc.
- Contractor: Collins Electrical Company, Inc.
- University Construction Team Members:
- Tim Overgaauw, Construction Administrator
- Manesh Chand, Project Manager
- Mary E. Van Eyk, Planning & Design Project Manager
- Tim Overgaauw, Inspector of Record
In-Progress Projects
Overview
The Acacia Replacement Building, Phase I at Stockton is a modern instruction academic building for the Stockton Campus. The building program includes lecture rooms, faculty offices, Disability Resource Services, Learning Commons, collaborative study and lounge spaces for students, a multipurpose/assembly space, and an executive suite. The building respects the historic fabric of University Park while bringing the University’s branding and feel to the Stockton community.
- Project Cost: $44,168,507
- Construction Start Date: January 2024
- Construction Completion Date: June 2025
- Project Delivery Method: Collaborative Design-Build
- Architect: LPAS Architecture + Design-Build
- Contractor: Otto Construction
- University Construction Team Members:
- Tim Overgaauw, Construction Administrator
- Michael Reis, Construction Manager
- Mary E. Van Eyk, Planning & Design Project Manager
- TBD, Inspector of Record
- Traci Bergmann, FF&E
Overview
The Child Development Center will be a Psychology Department laboratory facility that will include two classrooms for infants, toddlers, and preschool aged children, as well as adjacent observation rooms, research observations rooms and outdoor play areas designed for each age group. Administrative offices will also be included to allow for collaboration and oversight of the center and quick access to the children in the program. The 14,729 gross square feet facility will be powered by solar panels and achieve a net zero carbon footprint annually.
- Project Cost: $15,367,000
- Construction Start Date: June 2022
- Construction Completion Date: November 2023
- Project Delivery Method: Design-Bid-Build
- Architect: ehdd
- Contractor: AMG & Associates, Inc.
- University Construction Team Members:
- Tim Overgaauw, Construction Administrator
- Michael Reis, Construction Manager
- Mary E. Van Eyk, Planning & Design Project Manager
- Greg Johnsen, Inspector of Record
- Traci Bergmann, FF&E
Overview
The Master Planning Process involves many community stakeholders consulting with the University to create a blueprint for facilities to improve and grow our Stockton Campus for the future (1,000-2,000 FTES). The master plan consultants, Page/ Think have conducted: extensive site-specific exploration, data collection, tours and historic research, committee meetings, stakeholder interviews and presentations informed by input from campus faculty, staff, students, cabinet, community, and Grupe Huber Commercial. These efforts have guided the development of a draft Master Plan due this summer 2023. After the Stockton Master Plan is finalized, the campus is required to comply with the CEQA (CA Environmental Quality Act) compliance process, which includes additional extensive outreach consultation meetings and will be completed in Fall of 2024.
-
Project Cost: $1,000,000
-
Construction Completion Date: Fall 2024
-
Architect: Page Southerland Page
Completed Projects
Overview
Installation of the second phase of solar photovoltaic canopies at Parking Lot 4. The addition of this system expanded campus energy production to approximately twenty four percent of campus energy consumption, bringing the University closer to carbon reduction mandates for 2030.
- Project Cost: $5,363,000
- Construction Start Date: Summer 2024
- Construction Completion Date: Winter 2024/25
- Project Delivery Method: CM at Risk
- Engineer: Nexus Engineering
- Contractor: TBD
- University Construction Team Members:
- Tim Overgaauw, Construction Administrator
- Michael Reis, Construction Manager
- Mary E. Van Eyk, Planning & Design Project Manager
- TBD, Inspector of Record
Overview
The Library Building has undergone a complete renovation of 123,319 square feet of existing structure. The renovated space houses Library Services, the Technology Support Desk, the Student Success Center, the Diversity Center, Disability Resource Services, the Learning Commons, event space, a café, teaching labs, open computer labs, and collaborative study and lounge spaces.
- Project Cost: $46,181,271
- Construction Start Date: July 2019
- Construction Completion Date: July 2021
- Project Delivery Method: Collaborative Design-Build
- Architect: ehdd
- Contractor: Otto Construction
- University Construction Team Members:
- Julia Reynoso, AVP Capital Planning and Facilities Management
- Tim Overgaauw, Senior Director of Operations and Construction
- Mary E. Van Eyk, Planning & Design Project Manager
- Mary Ann Duggan, Construction Manager, Van Pelt Construction Services
- Terry Williams, Inspector of Record
For more information about the project, please go to the Library Services webpage.
Overview
The former University Student Union Building is has been renovated and expanded to evolve into a new Student Center. The facility is a 152,432 square foot, 2-story building in the heart of campus, providing a place for students to collaborate, create, and relax.
- Project Cost: $35,550,733
- Construction Start Date: March 2018
- Construction Completion Date: January 2020
- Project Delivery Method: Collaborative Design-Build
- Architect: AC Martin
- Contractor: Turner Construction Co.
- University Construction Team Members:
- Melody Maffei, Construction Administrator
- Tim Overgaauw, Director of Facilities Operations
- Mary E. Van Eyk, Planning & Design Project Manager
- Bob Fawson, Construction Manager, Van Pelt Construction Services
- Terry Williams, Inspector of Record
For more information about the project, please go to the ASI/USU webpage.
See the project in real-time: Live Camera Feed - True Look
Resources for Contractors and Consultants
Campus development and maintenance projects create work opportunities for design and consulting professionals as well as general and specialty contractors. New construction and major renovations are implemented under the major and minor capital outlay programs administered by CPFM. To be eligible for upcoming opportunities at California State University, Stanislaus, Design Professionals, Contractors, and Consultants must be prequalified. The following guidelines provide quick access to prequalification procedures as well as advertisement for upcoming project opportunities.
Procedures
-
A&E Prequalification for major capital project design is conducted during November - March by the CSU Office of the Chancellor for July eligibility of that year through June of the following year. Application instructions can be found here: CSU AE Prequalification
-
Contractor prequalification for major capital projects ($929,000 and more) is handled by the CSU Office of the Chancellor and may occur any time 10 business days prior to bid. Prequalification applications are good for a one-year period. Application instructions can be found here: CSU Contractor Prequalification
Building Permit Process
Please reach out to Tim Overgaauw with any questions about Capital Authority or Delegation of Authority.
Tim Overgaauw | Senior Director
Operations & Construction | Deputy Campus Building Official
Main: 209.667.3211
Direct: 209.664.6626
tovergaauw@csustan.edu
CSU LINKS
Updated: February 12, 2024
